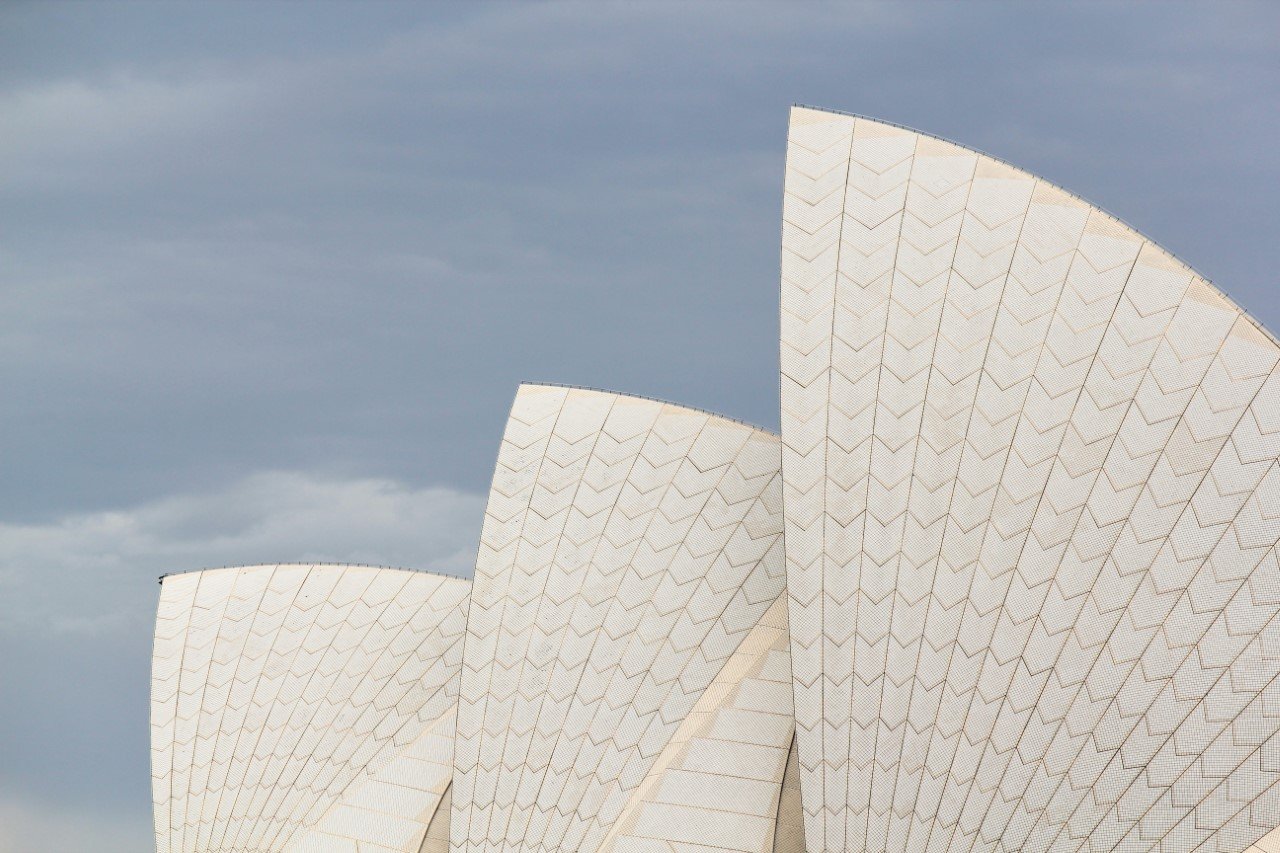Overheating
When one thinks of passive house they probably think - like I did - that it's to keep the house warm through winter. And while that's correct, it's only part of the picture because overheating in summer gets overlooked.
In fact, this is so important that in many parts of NZ the main factor to consider in a passive house is actually overheating rather than heating demand. Further, as temperatures are expect to rise this is only going to be more of an issue.
And it's not just about opening windows, because what happens when you're away all day to a shut house? I'm sure we can all recall when we've been away from the house all day and when we come back after work it takes the next few hours to cool down! And what happens in those days where there is no breeze?
The Passive House standards allow for overheating (defined as over 25ºC interior temperature) up to 10% of the year. This may not sound like much, but it would equate to 36 full days of the year - right in the warmest months: January and February!
Therefore, in reality we actually want to achieve a much lower overheating frequency. Say: less than 2%.
The tools we have at our disposal to reduce overheating are:
Shading devices - Horizontal shading (e.g. wide eaves) may be appropriate in some cases. However, vertical shading provides better control - such as shutters, louvres, and blinds. For maximum effect these should be situated on the exterior of the building, and there are many options that can be designed to be integral to the aesthetics of the building (not just a tack on). They can be automated or manually movable to allow for maximum sun in winter and reduce or block the sun in warmer temperatures.
Considered windows - Well placed, sized appropriately, with excellent thermal performance.
Opening windows - Allow for daytime and nighttime opening, and cross ventilation where possible. Security, noise, and insect protection should be considered too.
Deciduous trees – These provide shade in summer and allow sun into the building in winter.
PHPP modelling
It is a balancing act, and is one of the reasons energy modelling is so vital. In PHPP (Passive House Planning Package) there is a section that calculates overheating percentage and we can easily see how this is affected by window ventilation rates, shading, and increased external temperatures (i.e. climate change). This means we can strike the balance for overheating reduction vs winter heating demand.
Graph from PHPP model showing how different options alter the frequency of overheating
It’s only natural
There's a reason we had local vernaculars in architecture: they were a response to the local materials and the weather conditions. For example, courtyards in hot climates help keep the building cooler, while wide eaves suit hot and wet areas. We've lost that somewhere along the line as architecture has become international, leading us to construct buildings that require air conditioning to keep us comfortable. I've recently been reading Ritual House by Ralph L. Knowles which talks about the need to feel connected with nature and the seasons inside the home. I don't know about you, but I'm not the biggest fan of air con. Yes, I appreciate it keeping me cool, but it sure does feel artificial. I much prefer if I can be cooled by natural means such as the breeze blowing through a house. As Ralph gets across in his book, this breeze connects us to our natural environment, and that's without mentioning the energy savings of avoiding the AC!
So what now?
Want to build new? Look no further for keeping cool in summer than Reform architecture, passive house and a thermally modelled building.
Upgrading your existing building? We can look at options such as the Passive house Enerphit standard, or using thermal modelling to influence design decisions that make cost effective tweaks to reduce overheating.
Good design should be able to resolve overheating, rather than relying on a convenient fix of air con. Not only can we design to suit that, we can also back it up with thermal modelling. If that interests you please contact us to start your journey to a "cooler" building.







